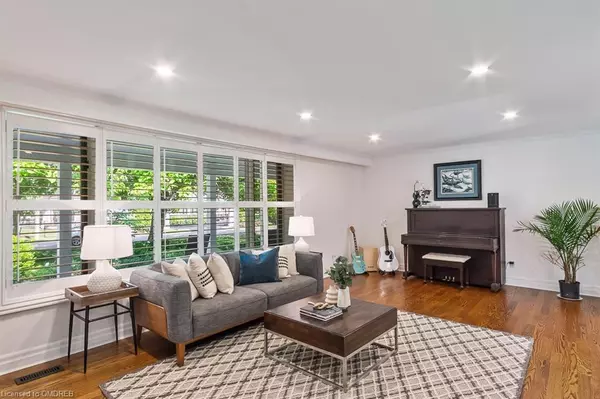
492 Country Club Crescent Mississauga, ON L5J 2R2
5 Beds
4 Baths
3,958 SqFt
UPDATED:
11/21/2024 06:12 PM
Key Details
Property Type Single Family Home
Sub Type Detached
Listing Status Active
Purchase Type For Sale
Square Footage 3,958 sqft
Price per Sqft $757
MLS Listing ID 40644588
Style Two Story
Bedrooms 5
Full Baths 3
Half Baths 1
Abv Grd Liv Area 3,958
Originating Board Oakville
Year Built 1964
Annual Tax Amount $13,664
Property Description
Location
Province ON
County Peel
Area Ms - Mississauga
Zoning R2
Direction Meadow Wood/Country Club Cres
Rooms
Basement Full, Partially Finished
Kitchen 1
Interior
Interior Features Central Vacuum
Heating Forced Air, Natural Gas
Cooling Central Air
Fireplace No
Appliance Dishwasher, Dryer, Freezer, Microwave, Range Hood, Refrigerator, Stove, Washer
Laundry Lower Level
Exterior
Garage Attached Garage
Garage Spaces 2.0
Waterfront No
Waterfront Description Lake/Pond
Roof Type Shingle
Lot Frontage 200.0
Lot Depth 200.0
Garage Yes
Building
Lot Description Urban, Pie Shaped Lot, Park
Faces Meadow Wood/Country Club Cres
Foundation Concrete Perimeter
Sewer Sewer (Municipal)
Water Municipal-Metered
Architectural Style Two Story
Structure Type Brick,Vinyl Siding
New Construction No
Others
Senior Community No
Tax ID 134880086
Ownership Freehold/None






